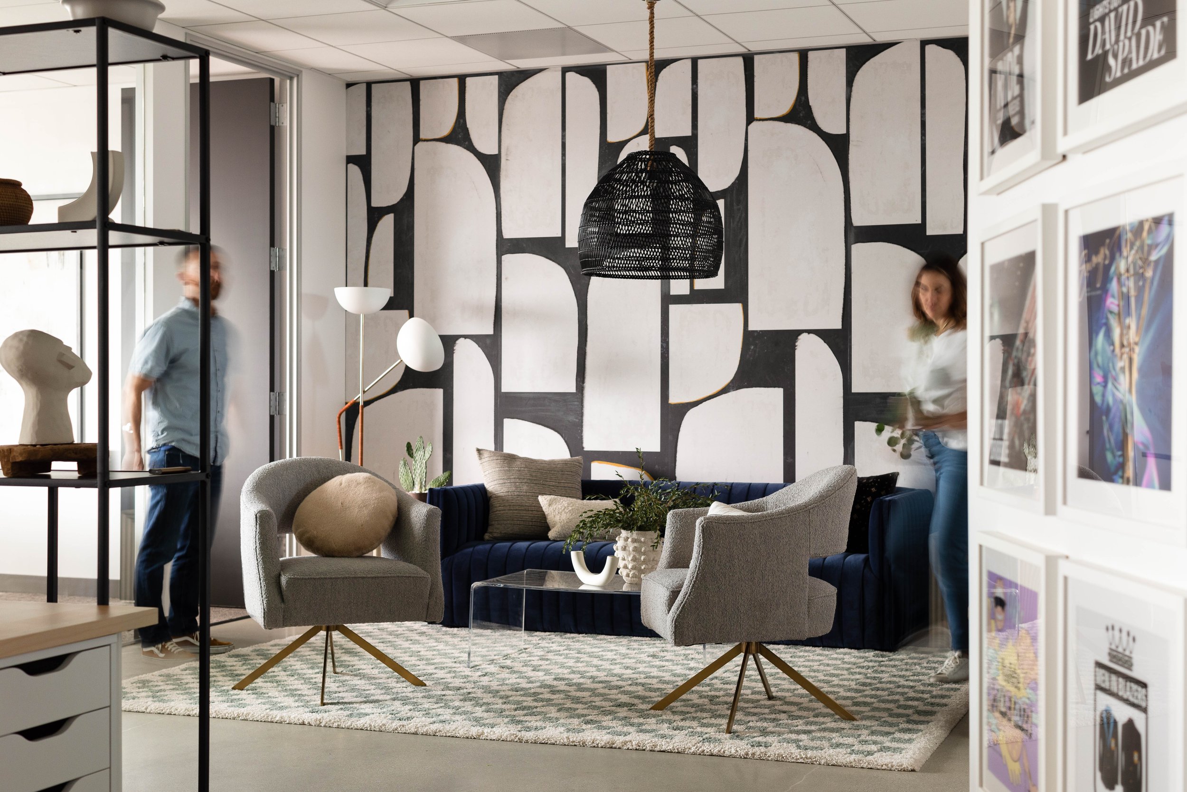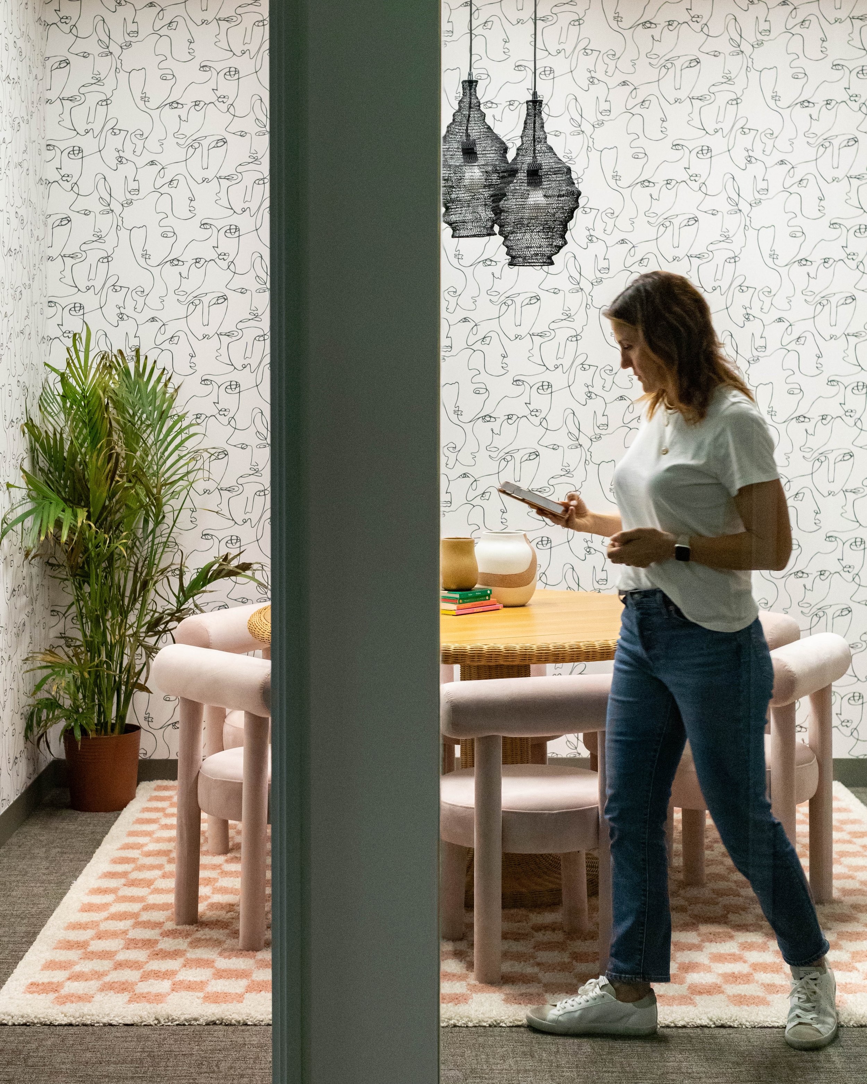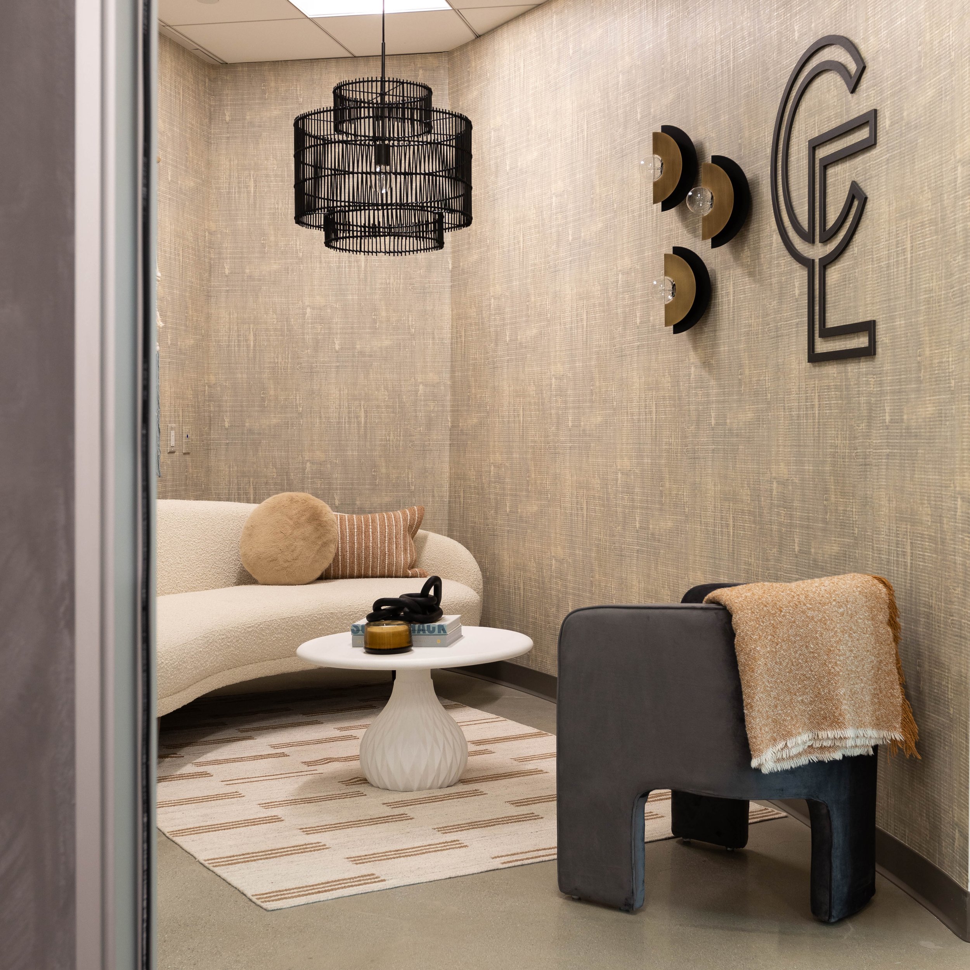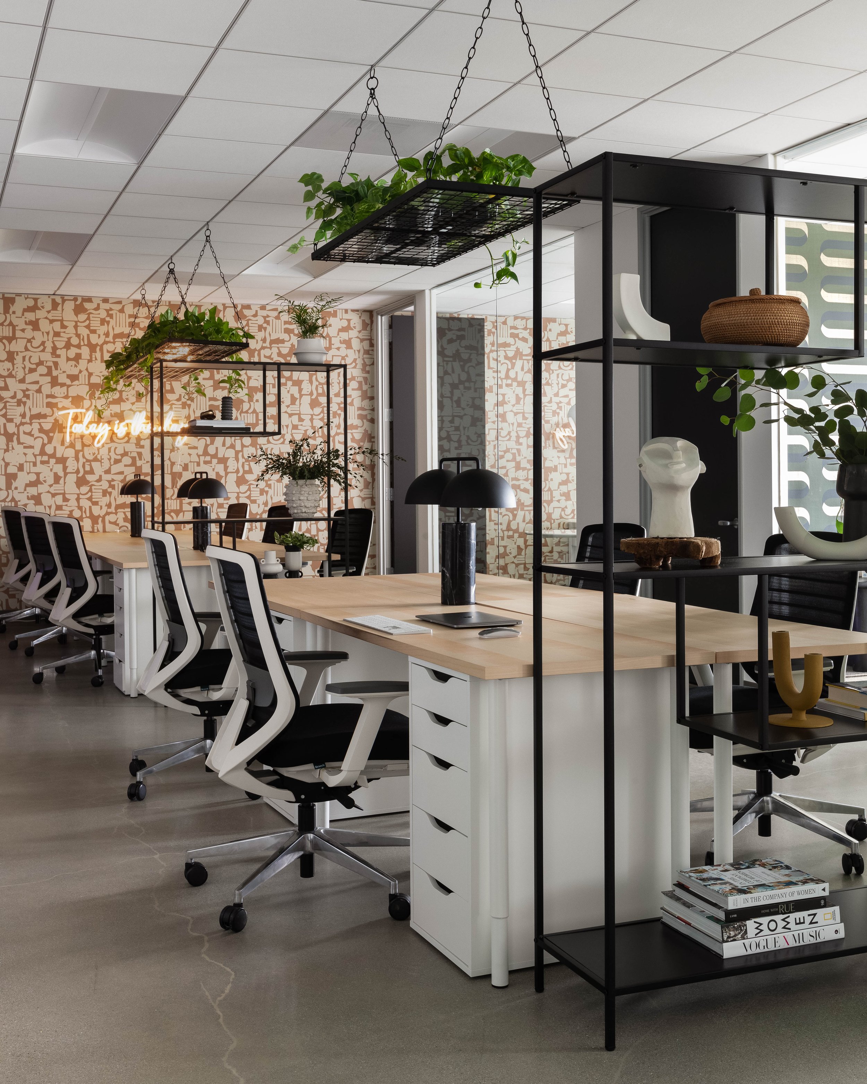
Commercial Design
A well designed space is crucial for any business. We specialize in creative design concepts and efficient space planning.
We’ll work with you to determine your business’s unique platform and develop an environment that supports your brand identity and improves employee welfare all while keeping within budget.
Our team is small, but mighty and we have the skill and experience to manage every aspect of your project, making the process both efficient and enjoyable. Most importantly, we only take on a small group of carefully selected projects at a time helping us to collaborate closely with clients, resulting in a project that feels tailormade for you—because it is.
Our Tried and True Design Process
Discovery Phase
First things first. We will come visit your office to meet you in person and review the design intent, function and your budget considerations. This is the Discovery Phase and during this phase, we help to define the scope and schedule.
Programing Phase
The next phase is the Programming Phase and this is where we get into the nitty gritty. How you work or how you would like to work, pain points, and the analysis of your existing conditions. Goals and budgets are developed in this phase.
Schematic Design Phase
Next is the Schematic Design phase where we focus on developing 2 to 3 design schemes which incorporate space planning, furniture layouts, material and finishes, furniture styles, and color palette concepts.
Design Development Phase
This next phase is our favorite. Its called the Design Development phase and its all about really finalizing the design. This phase includes all the fun and “pretty” parts! In the Design Development phase we will present: color palettes floorplans and FF&E suggestions (Furnishings, Fixtures and Equipment) plus we get to present to you the finish materials including flooring, tile, slabs, wall treatments, pluming fixtures, lighting and SO much more! We help you visualize the design with design boards/and or flat lays, elevations and renderings. This is where you start seeing the design come to life!
Construction Document Phase
Next is the Construction Document Phase. It includes but is not limited to architectural plans, elevations and sections, as well as schedules showing the breakdown of the materials and finishes. Our packages are hyper detailed and technical, not eye candy, BUT oh so necessary to make sure the design intent is executed properly and your dream workspace is everything and more! This is also where we coordinate with your GC. If you don't have one, not to worry we have great relationships with many top Contractors in both LA and the OC and will help you select the best one for your project
Construction Observation Phase
Once Construction begins we start the Construction Observation Phase. During this phase we will visit the project site to review construction progress, and confirm adherence to our design intent plans. We also attend site meetings as well as coordinate with contractor to clarify any site issues, and review product submittals.
FFE Procurement
The final phase (also a favorite of ours) is the FFE Procurement. We curate unique, FUNCTIONAL and oh so gorgeous furniture, art and accessories tailored to your new workspace aesthetic and how you work best. We Procure, Warehouse then Install and Style to perfection, creating a workspace where you will never want to leave!
And that’s a wrap. An easy and fun design process you will LOVE!

Let’s Work Together
Book a complimentary discovery call
Exceptional design starts with collaboration. Schedule a design consultation and experience a personalized approach — from concept to completion — where every detail reflects your lifestyle, taste, and vision.







