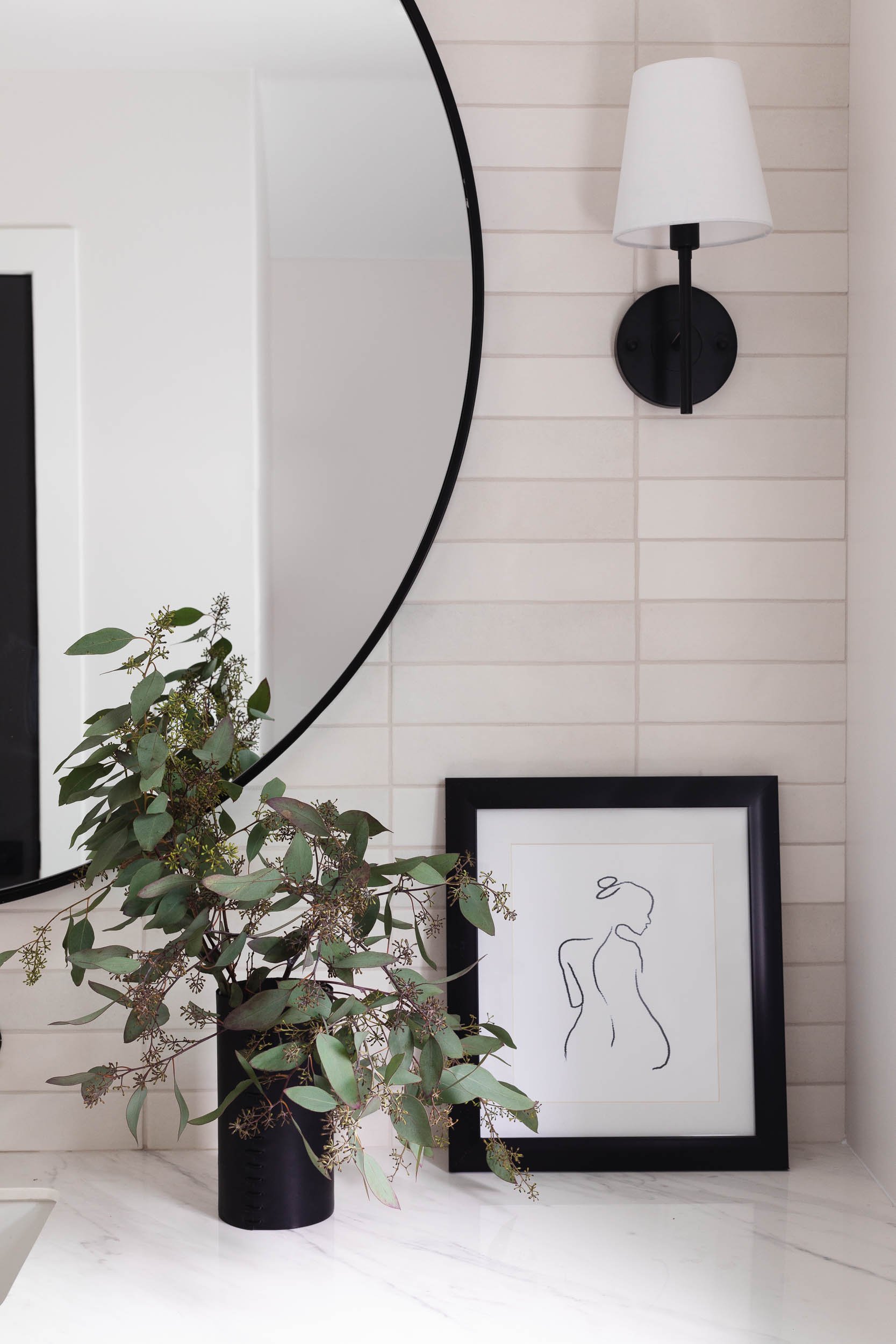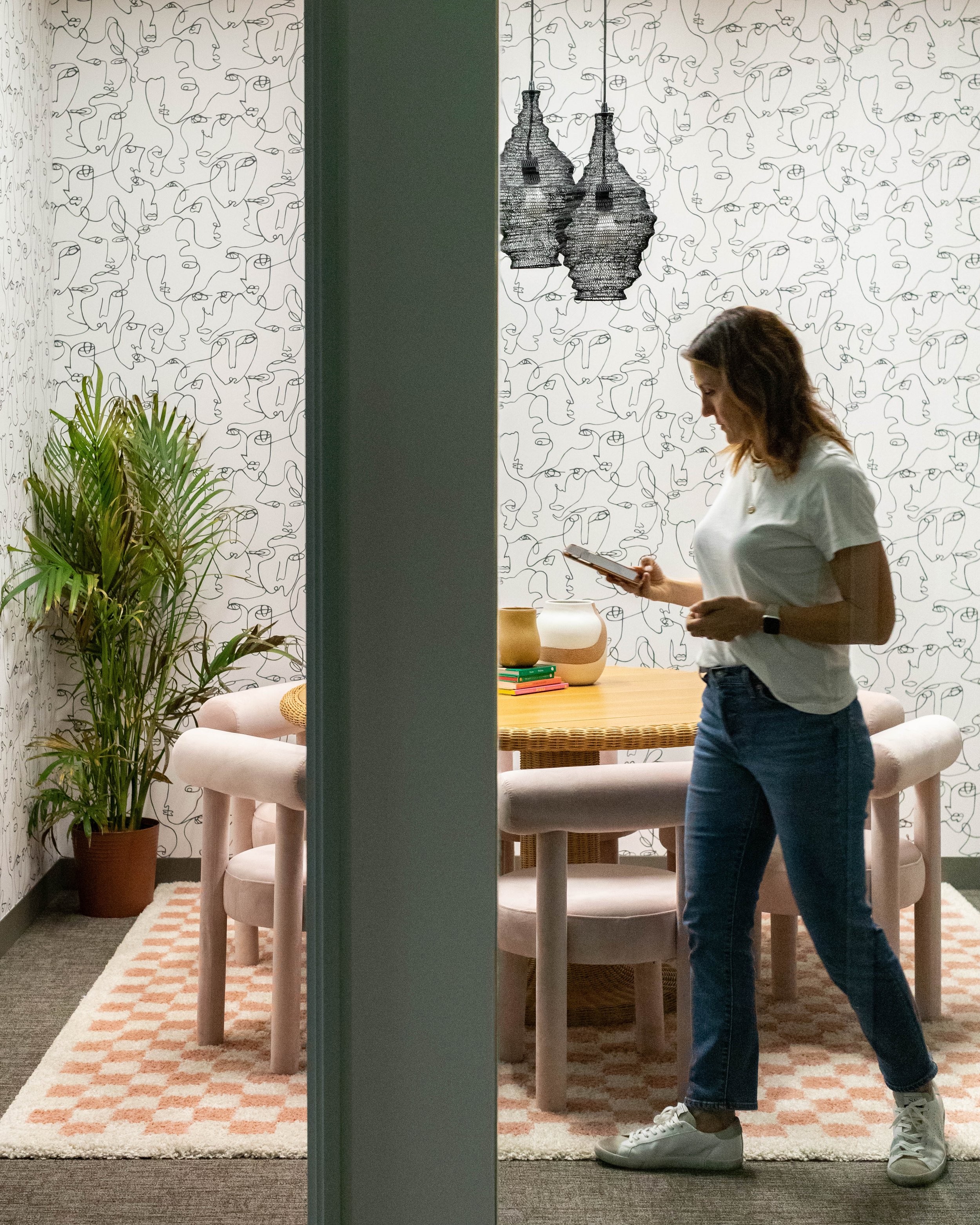
We make the process streamlined and straightforward, taking decision fatigue off your plate and will walk you through every step to make it a FUN and EASY experience.
Our Tried and True Design Process
Conceptual Design Phase
First things first. We will come visit your home to meet you in person and review the design intent, function and your budget considerations.
Next we create an overall design vision for your home. This often includes both the interior and exterior working along side the architect making sure we design a cohesive space that you will love for years to come.
Conceptual Design Deliverables: Mood boards, floorplans and key features of your space.
Design Development Phase
This next phase is our favorite. Its called the Design Development phase and its all about really finalizing the design. This phase includes all the fun and “pretty” parts! We get to present to you the finish materials including flooring, tile, slabs, wall treatments, pluming fixtures, lighting and SO much more! We help you visualize the design with 3D renderings design boards/and or flat lays and elevations. This is where you start seeing the design come to life!
Design Development Deliverables: Mood boards, floorplans and key features of your space.
Examples of our 3D Renderings
This phase includes all of the construction drawings including floorplans, elevations, lighting, plumbing and finish drawings and providing the GC our FFE Spec package. Our packages are super detailed and technical, not eye candy, BUT oh so necessary to make sure the design intent is executed properly and your dream home is everything it is suppose to be!
Construction Document Phase
Construction Document Deliverables: Complete set of plans and technical drawings.
Construction Observation Phase
Next is breaking ground and starting construction! During the construction phase we observe and oversee the project so that you can rest easy!
The final phase (also a favorite of ours) is furniture selection. We curate unique, functional and oh so gorgeous furniture, art and accessories tailored to your new homes aesthetic and how you live and entertain. We then install and style to perfection, creating a home where you will make lasting memories with family and friends!
Furniture Selections and Installation
Furniture Deliverables: Floorplans to scale with furniture, art, rugs and decor.
And that’s a wrap. An easy and fun design process you will LOVE!

Let’s Work Together
Book a complimentary discovery call
Exceptional design starts with collaboration. Schedule a design consultation and experience a personalized approach — from concept to completion — where every detail reflects your lifestyle, taste, and vision.




















